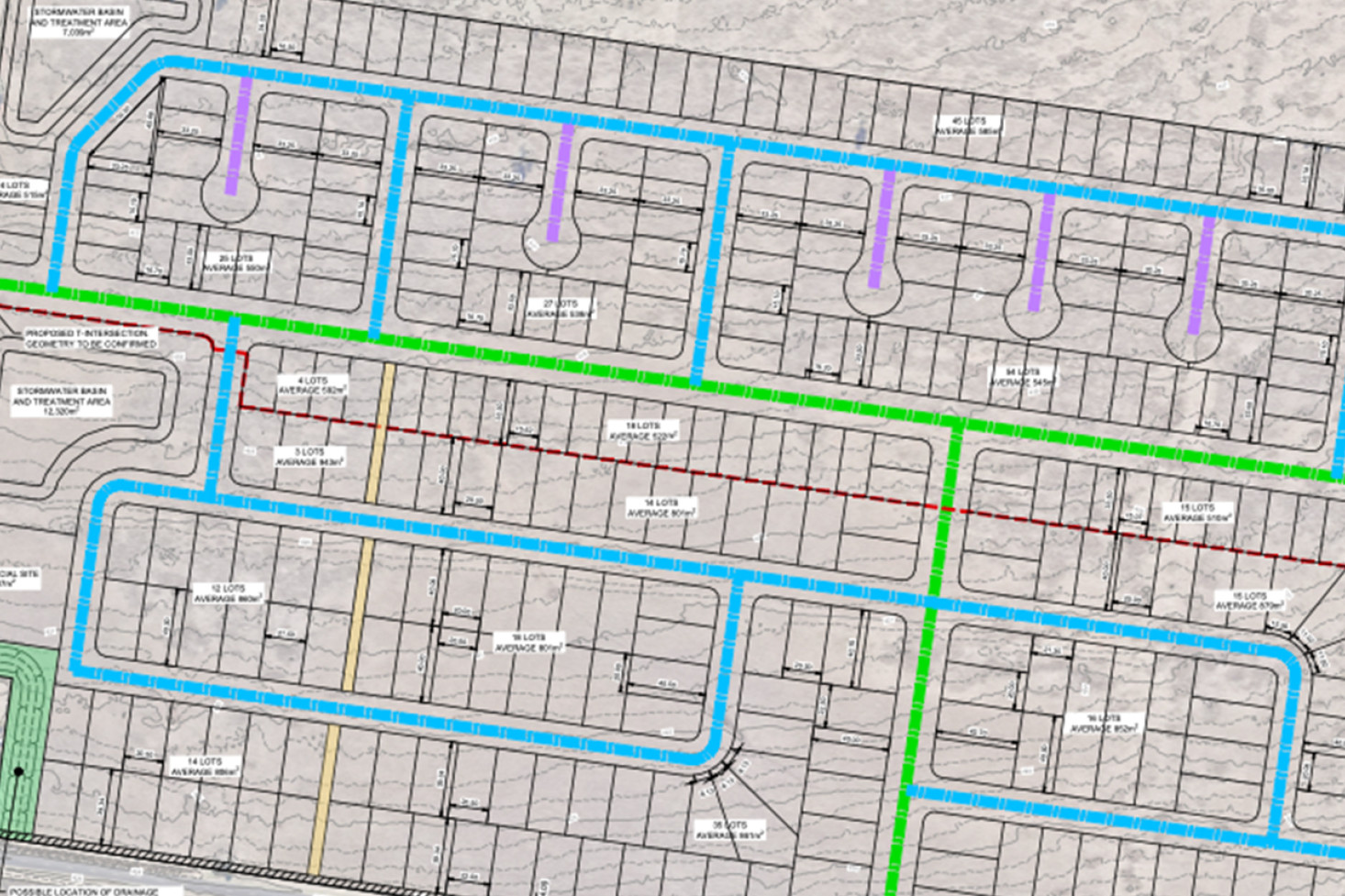General News
20 January, 2025
New Housing Estate Plans lodge for Hamlyn/4AK Road
Oakey landowner Dr Eric Donaldson has lodged a formal application with Toowoomba Regional Council to develop a housing estate on his land east of Hamlyn Road and north of 4AK Road.

The application has been in the works for years, but the documents, lodged on December 20th last year mark a significant escalation of plans.
Oakey’s housing market is hard to crack and it is hoped that the development will open up living options for workers at the Oakey abattoir, soldiers at the Oakey Army Aviation Training Centre and workers at New Acland Mine.
The town has not had housing development since the Mountain View estate was built, and none of this scale since the development of the Clive Berghofer estate.
Initially, the plan was to subdivide the whole of Dr Donaldson’s land into 341 lots and a super lot for future commercial purposes.
The proposal was scaled back, with the Development Application now proposing to subdivide the southern half of the site into 154 lots and create a balance lot for the northern portion to be subdivided later as part of a separate application with no commercial lot.
The proposal will be split into three sub-stages during construction, with an estimated completion of 2025 for sub-stage 1, 2026 for sub-stage 2 and 2027 for sub-stage 3.
When finished, access to the estate will be achieved via 4AK Road, with individual lots fronting 4AK Road to be accessed directly from this road.
During planning meetings, Council officers identified the following issues with the design, which were addressed, prior to the public lodging of the documents:
(Council’s) Issue:
Council is not supportive of cul-de-sacs.
(Developer’s) Response:
Cul-de-sacs have been removed from design.
Issue:
Upgrades needed to 4AK Road
- 4 metre land dedication is required along the 4AK Road frontage.
- Half road widening to be delivered for the length of the site frontage.
Response:
The revised design accommodates the required road dedication.
Half road widening to be delivered on the 4AK Road for the length of the site frontage.
Issue:
A pedestrian link is requested from the internal access road to Hamlyn Road. Please provide design detail for pedestrian link (concrete footpath, street trees, lighting etc).
Response:
A pedestrian link will be provided to Hamlyn Road through a public park which Council may plan to be delivered.
Issue:
The development will present as long sections of blank wall along 4AK Road where direct access to lots is not provided.
This will negatively impact the surrounding neighbourhood character and result in long sections of fencing.
Response:
The interface with 4AK Road will comprise street trees, frontage landscapes and aesthetic front building facades with dwelling entries and windows.
OTHER CONSIDERATIONS
The developers did not propose to carry out any of the requested upgrades/frontage works on Hamlyn Road (kerb and channel, 2.5m footpath, street trees etc).
Their reasoning was that it was not proposed to deliver any new lots along this frontage, with the frontage being wholly occupied by the parkland/drainage reserve lot, which will be landscaped and not contribute to any worsening of stormwater flows onto Hamlyn Road.
The developers stated that as a pedestrian footpath has already been provided on the western side of Hamlyn Road, it was not necessary to replicate this on the eastern side where there is no northern or southern connection in place.
They reasoned that existing street trees in the Hamlyn Road verge adjacent to the proposed subdivision are intended to be retained, negating the need for further street tree planting.
SEWER IMPACT
For the water supply network, the developers stated that there was sufficient capacity to service the development, with exception to the fire flow requirements of non-residential land-use for the High Level Zone on 4AK Road.
For the sewer network, they said that Stage 1 development can progress without any infrastructure upgrades, however subsequent stages will require an upgrade of the trunk gravity main along Lorrimer Street.
This upgrade is a planned Local Government Infrastructure Plan (LGIP) upgrade by TRC in 2026, which will likely be constructed prior to the later development stages being constructed.
In summary, no water supply and sewer upgrades are required to service
the proposed development, pending the roll-out of Stage 2 at the year 2026 or later.
TRAFFIC AND TRANSPORT DESIGN REVIEW
The development proposes a Collector Road from 4AK Road into the site, with the remaining roads to be provided as Local Access Roads.
The road design standard for the internal street layout for the development is
to be constructed in accordance with minimum TRC requirements.
TRAFFIC IMPACT ASSESSMENT
Driveway access to 4AK Road is intended for the 27 new lots fronting this road
This arrangement is considered to be a suitable outcome due to available sight distance, low volumes on 4AK Road, “limited crash history”, consistent outcome with the development approval to the south of the site and 60km/hr speed limit along the site frontage.
Four metre land dedication is provided along the site frontage length on 4AK Road, to achieve an ultimate design carriageway width of 10 metres.
EXISTING DRAINAGE
There is no drainage infrastructure within the proposed development site.
The proposed development will be serviced by the construction of a new DN150 gravity sewer reticulation network that connects into the existing main within Clive Street.


